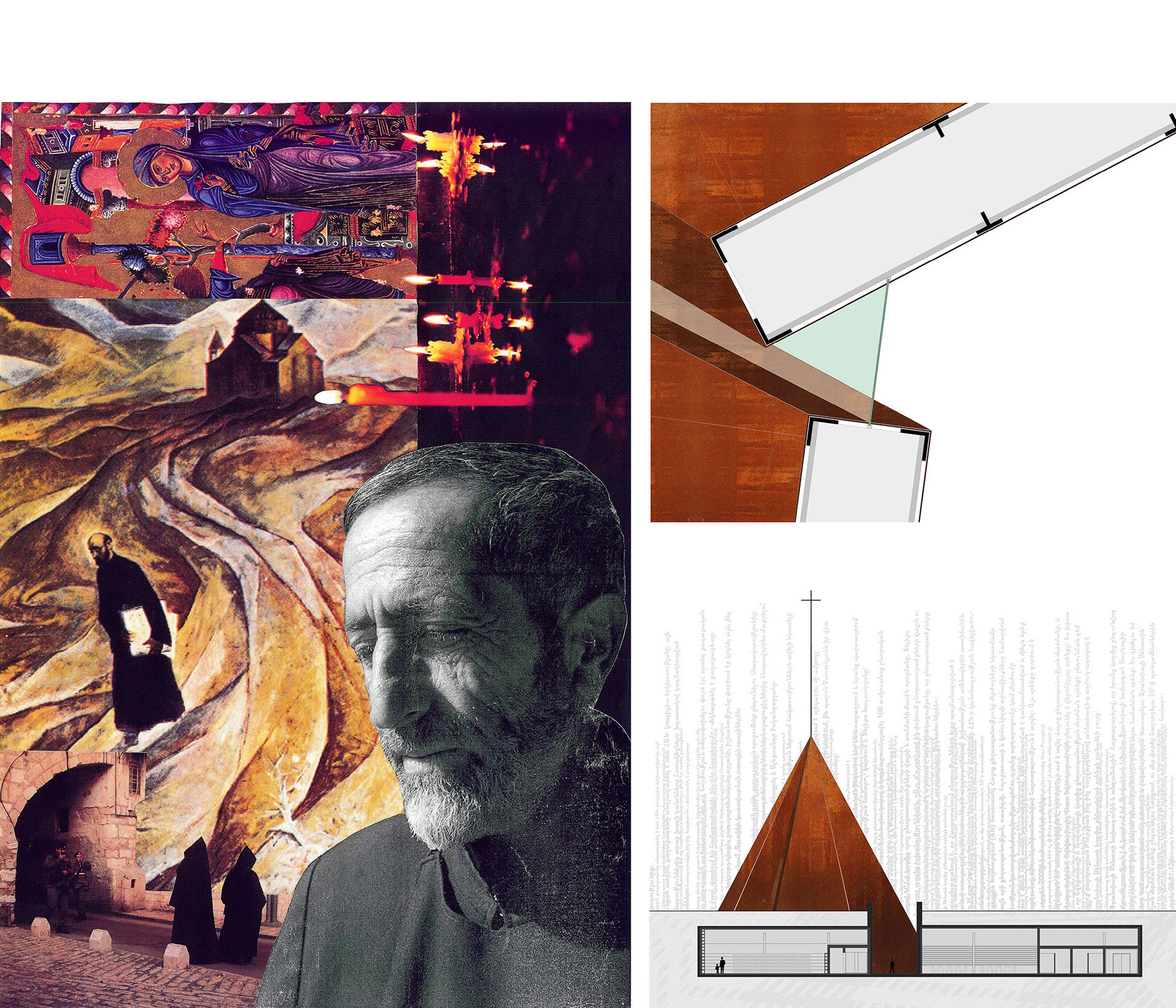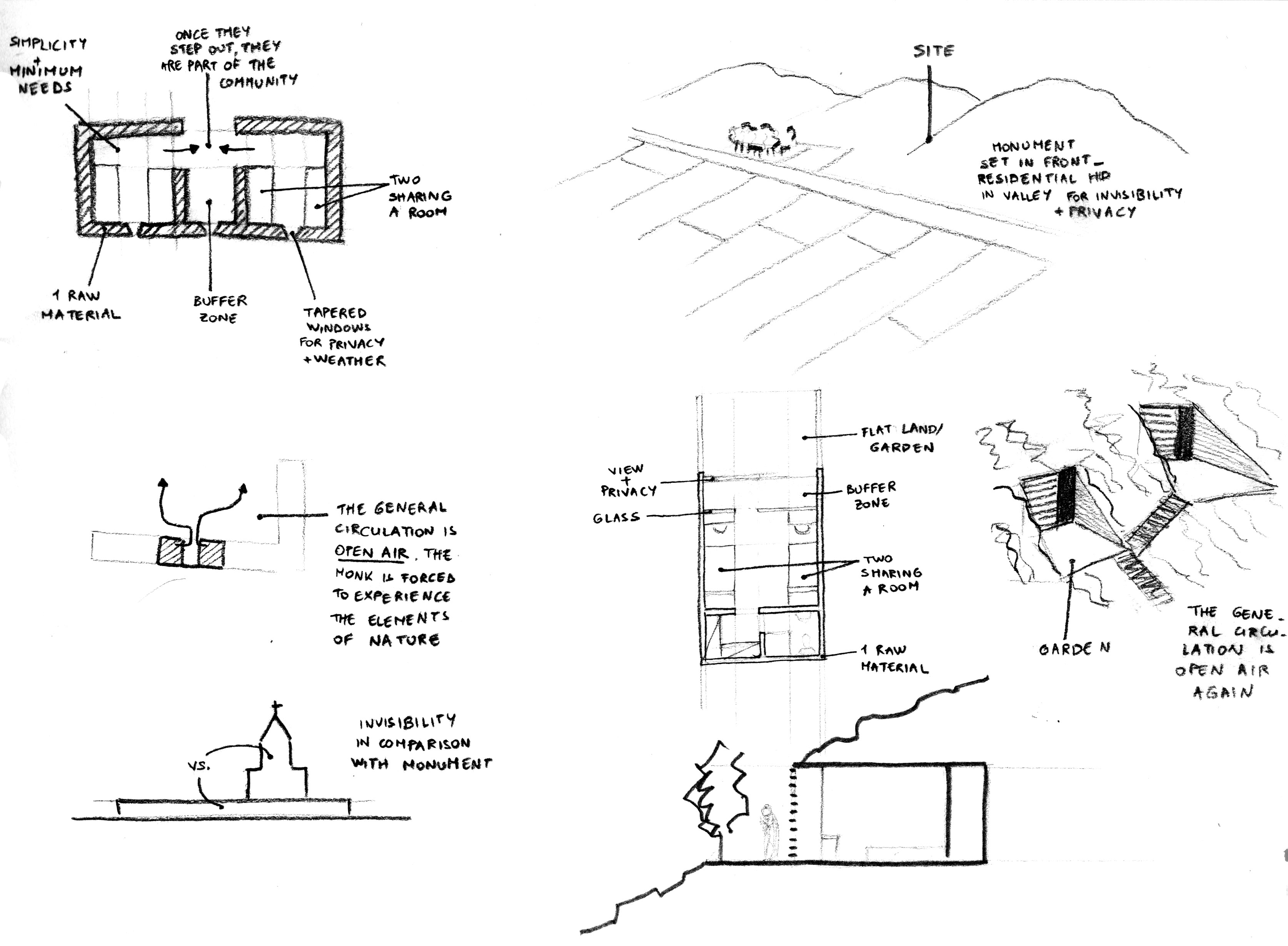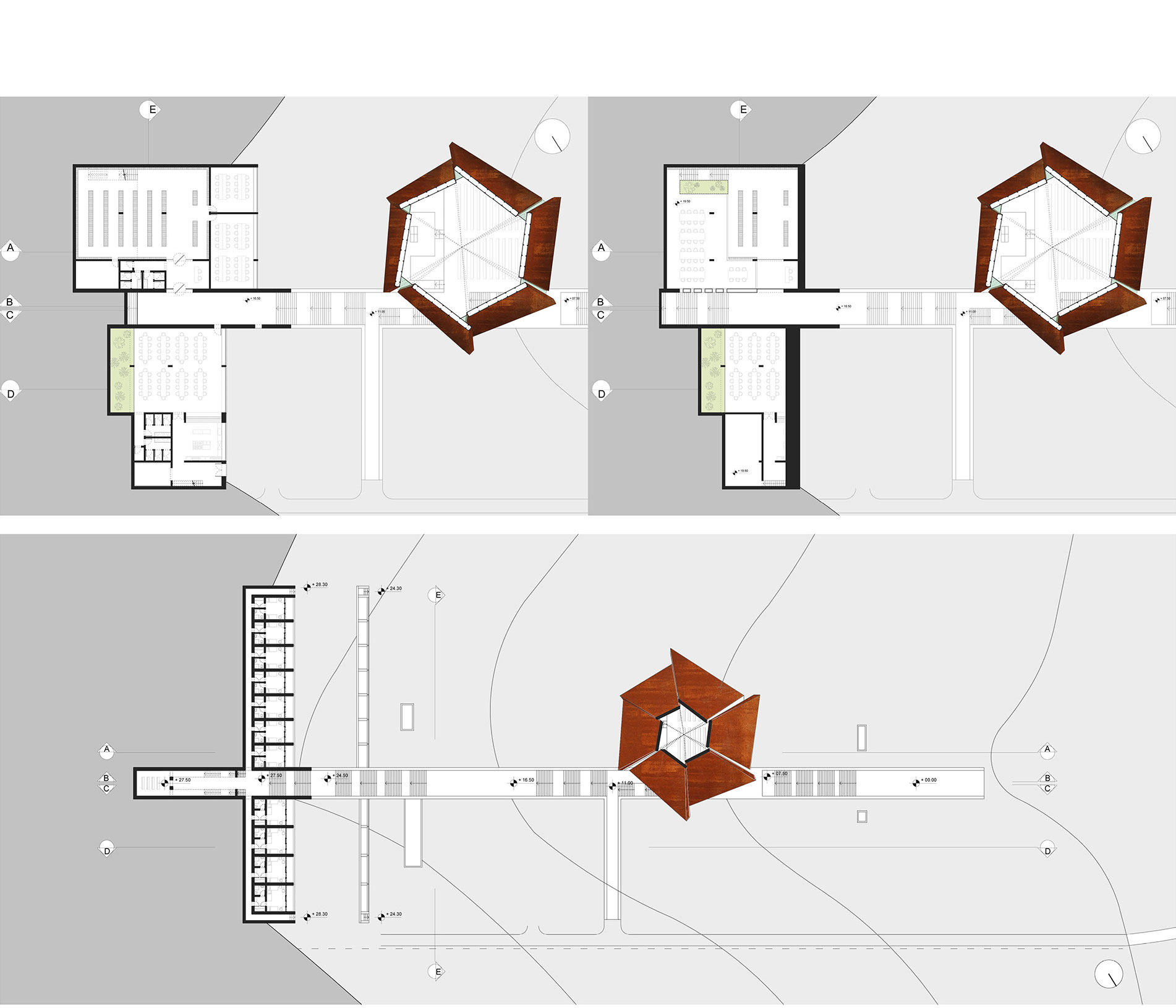MONUMENT & TRENCH
2011
AMERICAN UNIVERSITY OF BEIRUT, BArch 2013
Every day, the Priest looks up to the sculpted sundial clock located at the top of the main façade of the Church and every day, according to its shadows, he starts ringing the bell, as a calling for Mass.
Three times a day, he walks on his own into the Church, conducts the Mass and being all alone in that immense Church, he turns towards where the crowd should be. With the cross in his right hand, he blesses with the words “May Peace Be Upon you”.
The scene seems odd and even humorous and one starts thinking to oneself “In the peace that envelops the Church, why and whom is he praying for?”
All year long, the area is devoid from people. All along the twelve months, the Priest is alone in the Monastery.
After every Mass, the Priest picks up a broom and starts cleaning the Church. After every Mass, he steps out of the Church and locks the big steel gates.
I can’t help but feel jealous of the Priest’s faith.
— Roupen, Memoirs of an Armenian Revolutionary, Beirut 1972. p. 316-317
AMERICAN UNIVERSITY OF BEIRUT, BArch 2013
Every day, the Priest looks up to the sculpted sundial clock located at the top of the main façade of the Church and every day, according to its shadows, he starts ringing the bell, as a calling for Mass.
Three times a day, he walks on his own into the Church, conducts the Mass and being all alone in that immense Church, he turns towards where the crowd should be. With the cross in his right hand, he blesses with the words “May Peace Be Upon you”.
The scene seems odd and even humorous and one starts thinking to oneself “In the peace that envelops the Church, why and whom is he praying for?”
All year long, the area is devoid from people. All along the twelve months, the Priest is alone in the Monastery.
After every Mass, the Priest picks up a broom and starts cleaning the Church. After every Mass, he steps out of the Church and locks the big steel gates.
I can’t help but feel jealous of the Priest’s faith.
— Roupen, Memoirs of an Armenian Revolutionary, Beirut 1972. p. 316-317
For this studio, students were asked to design spaces of isolation and self reflection, spaces either occupied for choice or by force.
The following is an Armenian Church designed for the town of Aanjar, Bekaa, Lebanon.
The Church
When seen from far, the Monastery Complex is dominated by one monumental feature: the Church.
The rest of the functions seem to blend in with the landscape.
![]()
![]()


The site of the project is on the foothills of a mountain range overlooking the Bekaa valley, which makes the complex very visible from the whole valley. To ensure the privacy of its inhabitants and to highlight the monumentality of the Main Place of Whorship, the rest of the functions are muted; embedded and blending into the landscape, both physically and in terms of material usage.
The design of the Church itself is inspired by the iconic cupola of the Armenian Church, a distinct architectural feature that is most often pointed at the top and polygonal at its base.
The Cell
For the monk, the cell means discipline, austerity, order and imposed limitation.
Days are timed, food is bland, and practice is constant.
The monk chooses to embrace a spiritual path out of choice: to transform his/her being in a constant openness to the beyond through faith, work or energy.


The cell of the monk is a simple shared room dug into the mountain.
With a contemplative view of the valley, the room remains well hidden due to it’s natural stone-louvered facade.
With a contemplative view of the valley, the room remains well hidden due to it’s natural stone-louvered facade.
The Trench


To navigate through the hidden monastery, one sharp cut in the landscape acts as a main circulation artery distributing the users from side to side, and from entrance to top.
This sharp artery that carries devouts from the base of the mountain into the heart of the places of worship, acts as a vessel of pilgrimage, a humbling procession of steps that guides the believer upwards, as if closer to God, to the highest chapel of the complex, where the devout can finally turn back, to experience devotion with a view of the beautiful valley.
This sharp artery that carries devouts from the base of the mountain into the heart of the places of worship, acts as a vessel of pilgrimage, a humbling procession of steps that guides the believer upwards, as if closer to God, to the highest chapel of the complex, where the devout can finally turn back, to experience devotion with a view of the beautiful valley.
The monastery houses many functions vital to the life of monks such as an eatery and a library.
Those functions are distributed on the wings of the main trench.
Those functions are distributed on the wings of the main trench.