THE COMMUNE
THESIS PART II
AMERICAN UNIVERSITY OF BEIRUT, BArch 2013
While the topic of refugees is more relevant than ever, this thesis project ended in 2013 and hasn’t been updated since.
Throughout history and to this day, Lebanon has welcomed waves of displaced migrants and refugees. From the Armenians, the Palestinians and nowadays the Syrians, and for better or worse, countless have been able to find refuge in Lebanon.
Even with the help of foreign funds and the support of countless NGOs, the Lebanese Government doesn't seem to be able to support the growing number of refugees nor offer them adequate living conditions.
Severely high levels of corruption, along with a fragile political (in-)balance, the Syrian refugees often find themselves facing a myriad of difficulties, not unlike those they face in other countries.
AMERICAN UNIVERSITY OF BEIRUT, BArch 2013
While the topic of refugees is more relevant than ever, this thesis project ended in 2013 and hasn’t been updated since.
Throughout history and to this day, Lebanon has welcomed waves of displaced migrants and refugees. From the Armenians, the Palestinians and nowadays the Syrians, and for better or worse, countless have been able to find refuge in Lebanon.
Even with the help of foreign funds and the support of countless NGOs, the Lebanese Government doesn't seem to be able to support the growing number of refugees nor offer them adequate living conditions.
Severely high levels of corruption, along with a fragile political (in-)balance, the Syrian refugees often find themselves facing a myriad of difficulties, not unlike those they face in other countries.
This project aims to develop a commune, a space where the displaced can live, sustain themselves and maybe give back to the community that's hosting them. The project concentrates on the hundreds of thousands of Syrian refugees located in Lebanon today, focusing on those who come from rural areas.
This project aims to develop a self-sustaining commune, a space where the displaced can live and support themselves; not a utopic solution but rather an attempt to offer an alternative to the existing systems.
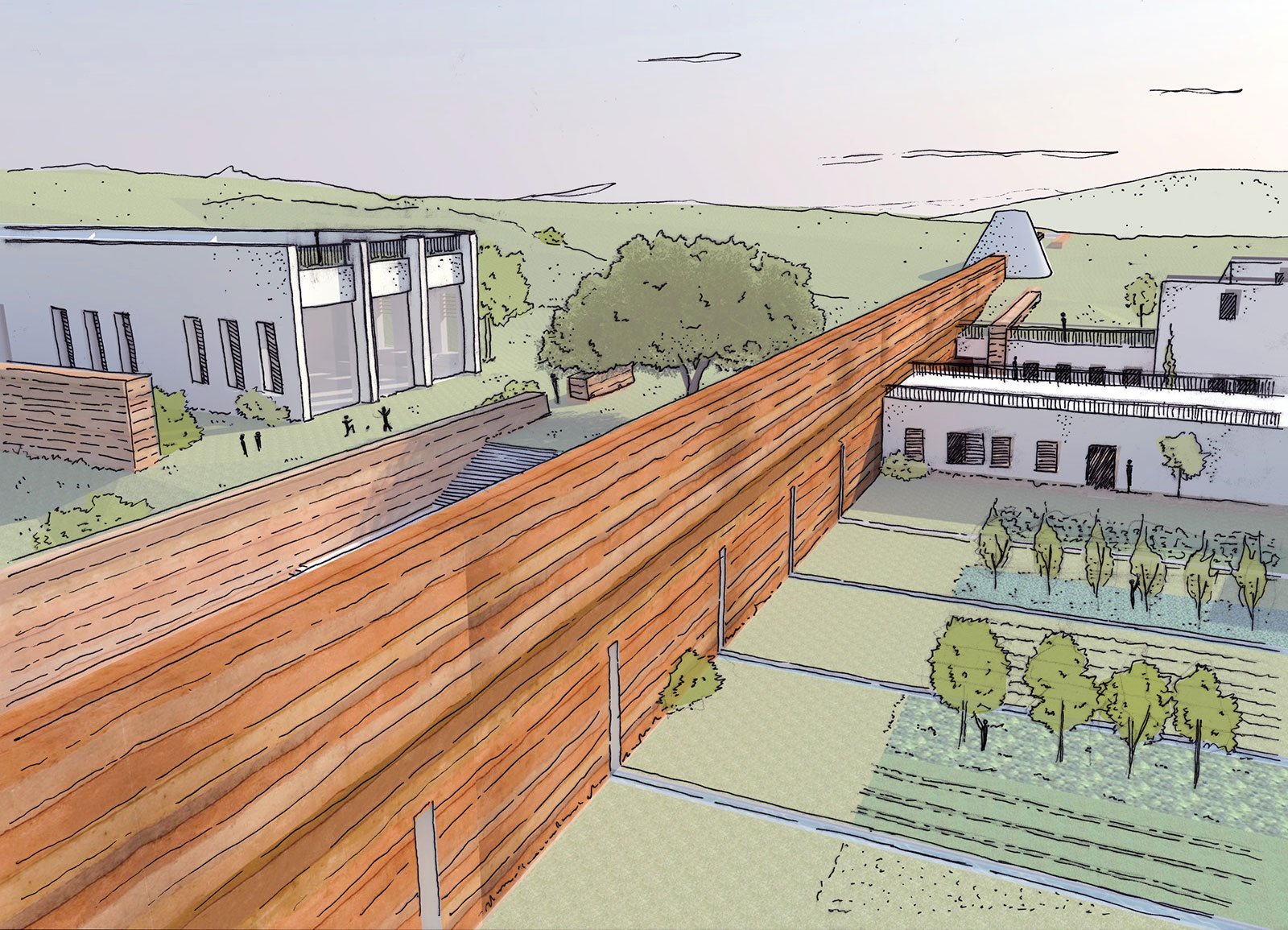
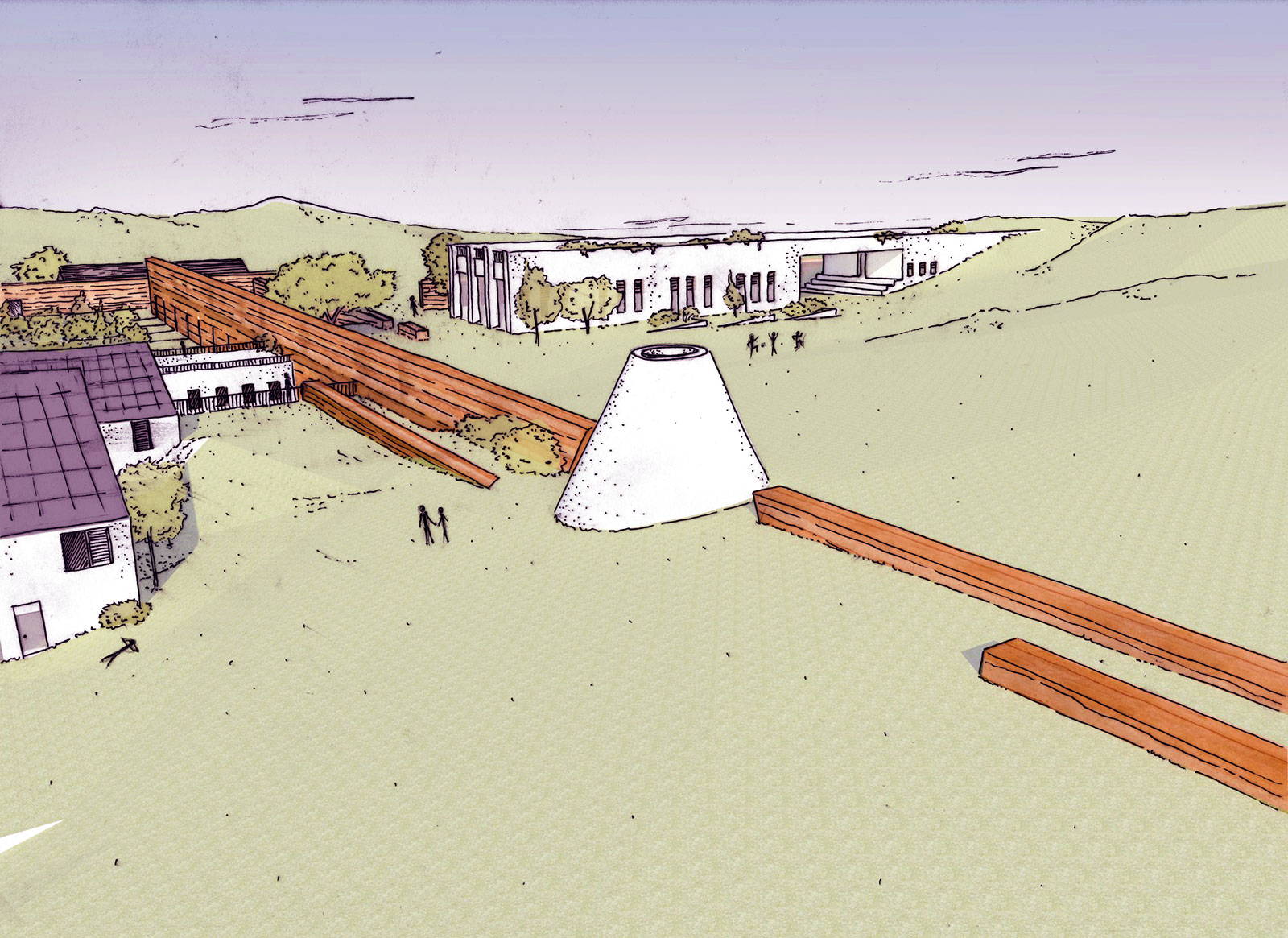

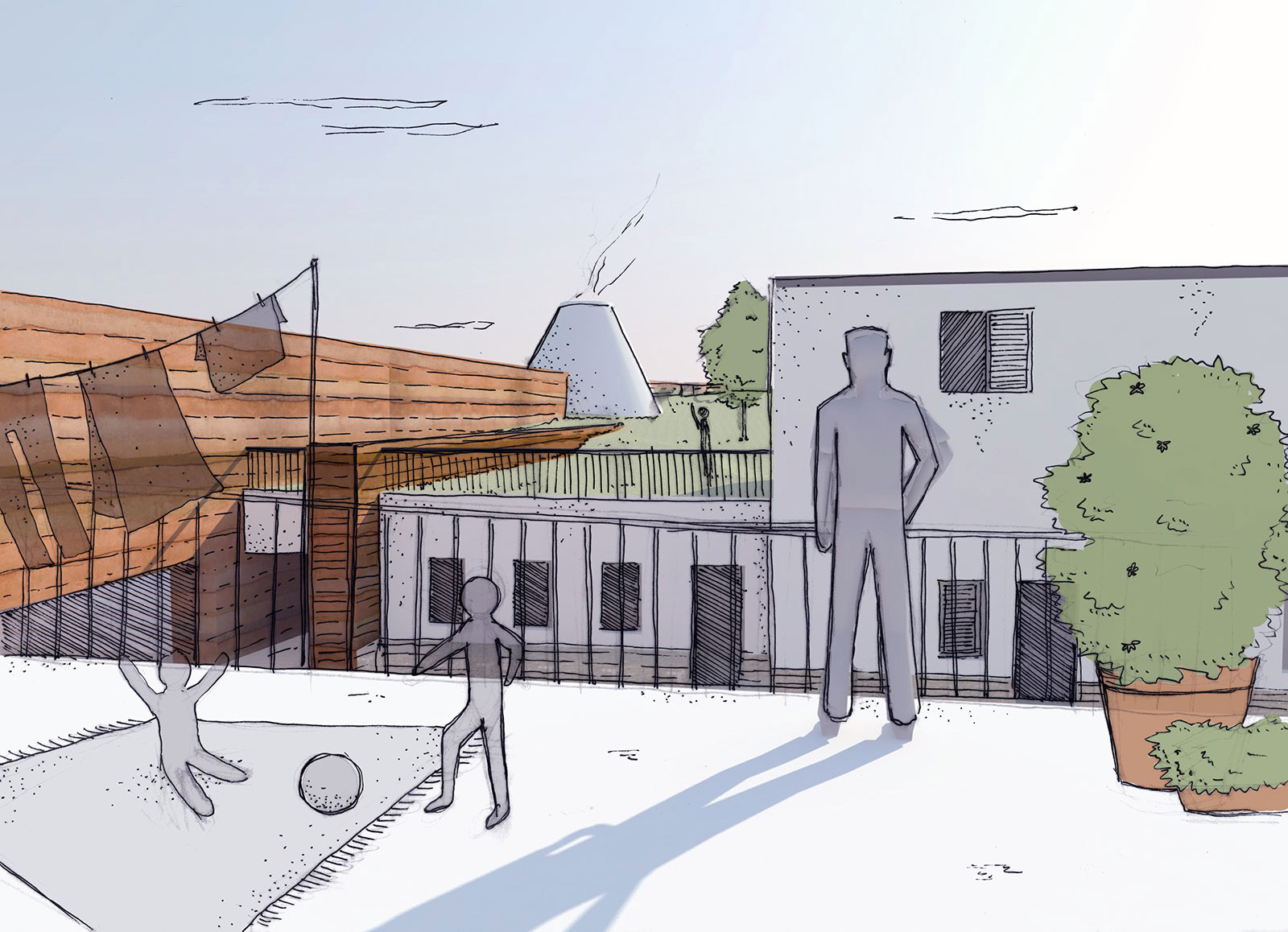
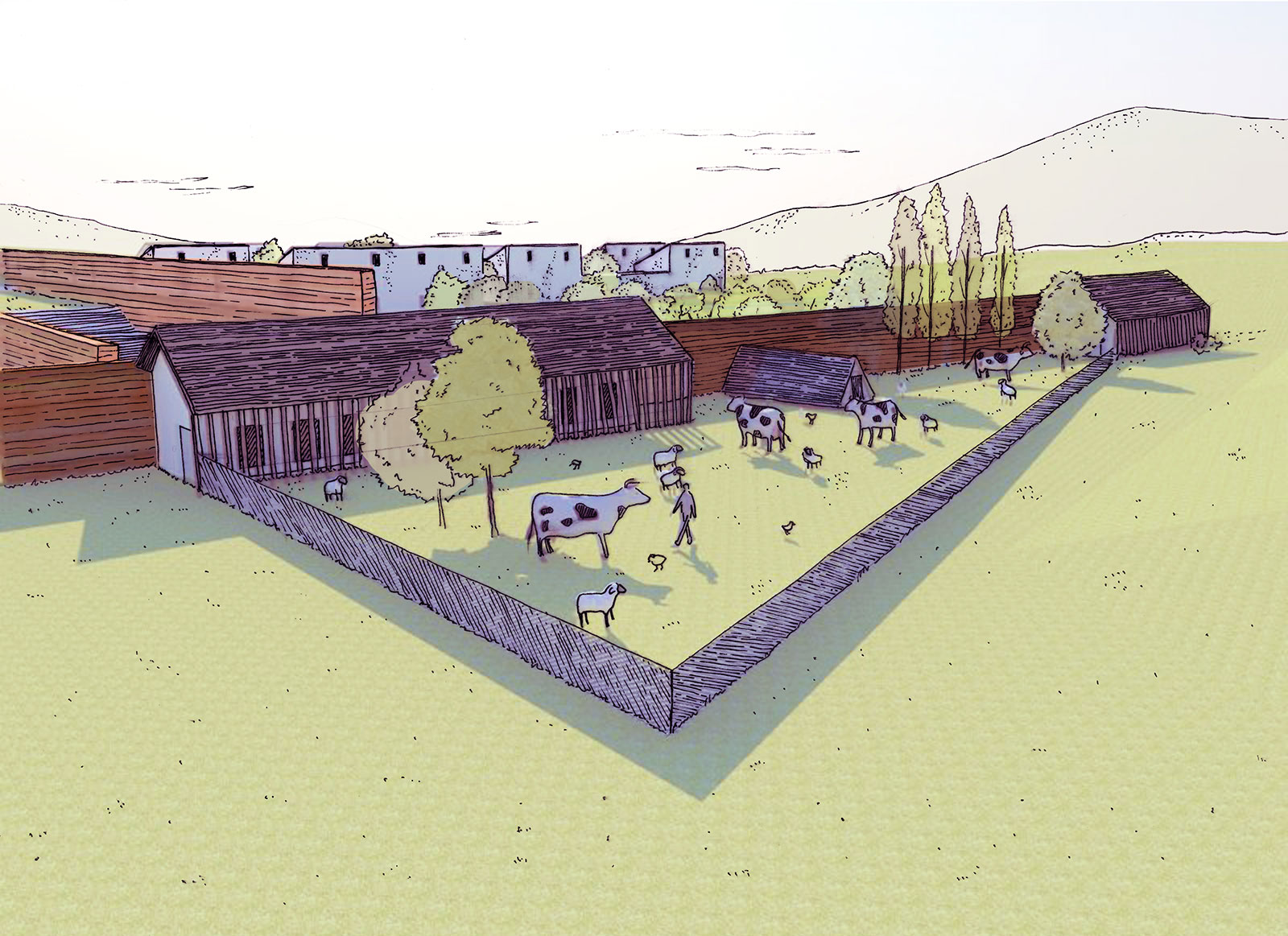

THE SITE
The chosen plot is in the fertile valley of Bekaa, a piece of unused public property, in the hopes that it would develop into an agricultural self sustaining community.

CONSTRUCTION MATERIALS
Locally sourced, sustainable, vernacular
This project is constructed mainly from wood, mudbrick, rammed earth and stone. The wood is used as supporting structure. It is obtained from local sustainable wood forests located at a short distance away. The wooden structure is manufactured by local carpenters and it is assembled on site. The housing complexes are constructed from mudbrick, made and put together in situ from soil extracted on site. Long dividing and retaining walls throughout the project are made from rammed earth from soil extracted on site. Finally, the houses rest on a base of stone extracted mainly during the leveling of the site. All materials used are either reusable or dissolve on site after the lifespan of the project expires. The construction methods used not only revive old construction techniques used in the Bekaa through centuries, but are also easy to do by anyone with a little know-how. The mudbrick is a good sound and heat insulator, preserving heat from the sun through the day and gently releasing it into the house later at night.
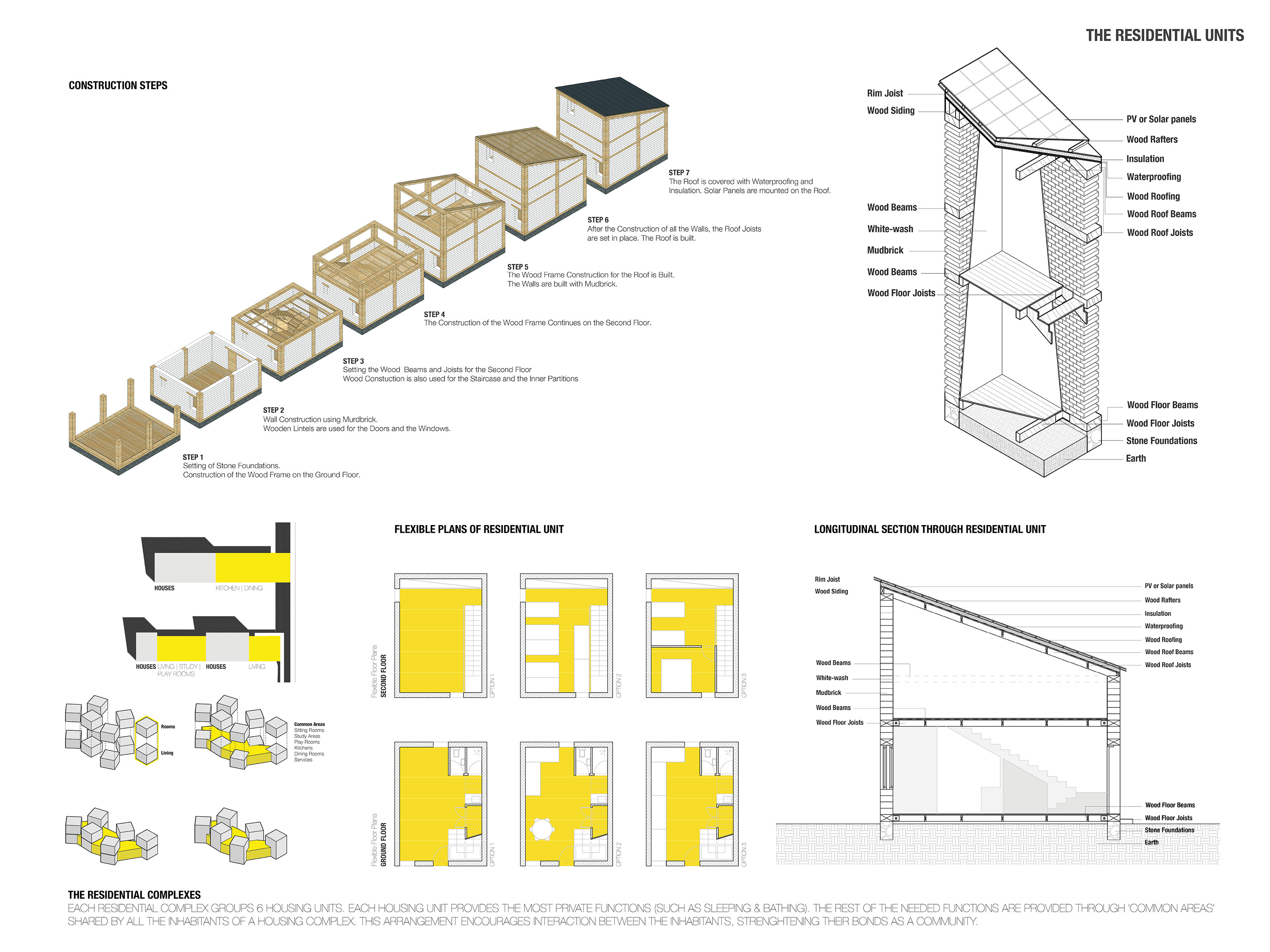
LAYOUT & ORGANIZATION
Community, co-habitation
The project is composed of 24 houses, organized in groups of 6, and of communal spaces supporting the houses, such as a library, play areas, workshops, meditation/prayer spaces and a school for children of the commune and from neighboring villages. It also includes a land to cultivate and a farm.
Each half a dozen houses are combined into housing complexes, where only the most private functions (such as bathing and sleeping quarters) are not shared while other functions that could happen communally (such as eating and living) are distributed throughout each housing complex for all the inhabitants of this 'complex' to share. This arrangement not only encourages interaction between the inhabitants and strengthens their bonds as a community, but it also reduces the footprint of the whole project.
The house in itself is an open flexible multi-functional two-storey volume and can house up to 10 people. It is topped with a pitched roof facing the South to collect energy through solar panels, to avoid the accumulation of snow on the roof and for heat control inside the house. The communal spaces of each ‘housing complex’ include living, dining, study and play rooms, a kitchen and other services. All of these spaces are one storey high and are designed to be as flexible and accommodating as possible, augmenting or reducing in size according to need. Their rooftops are used both as zones of leisure and of functions such as drying fruits and vineyards.
Each ‘housing complex’ is organized around a central courtyard where the community will come together in outdoor activities.
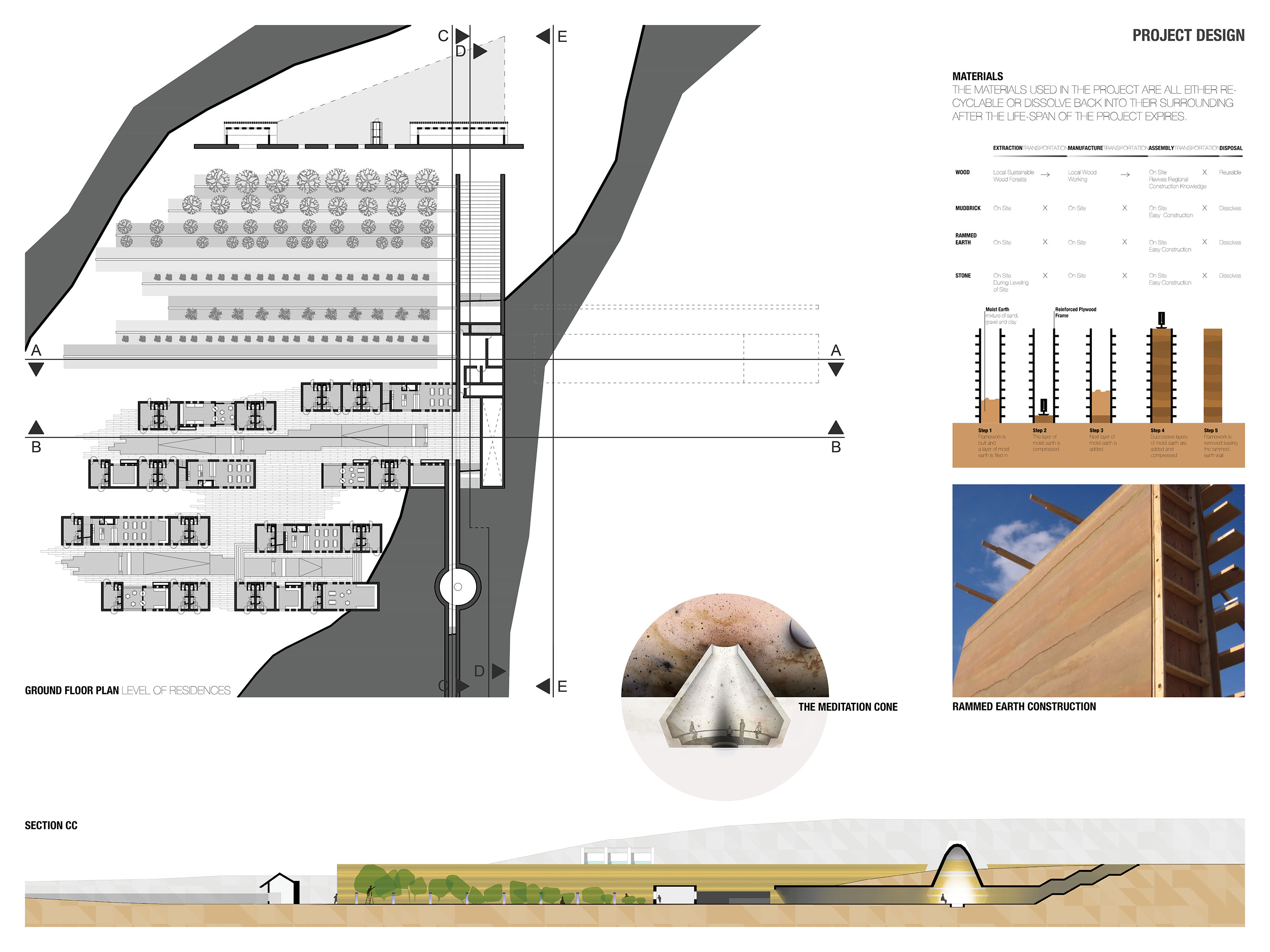

SUSTAINABILITY
Wind, water, heat, light
The complex spans from South to North, in the same direction as the prominent wind currents, for natural ventilation and cooling.
The school is the most prominent building on site, located on the highest ground. It is separated from the commune by a low wall to ensure some privacy to the residents. The school’s large roof is used as a rainwater collection surface.
This wall works as a main artery distributing water collected at the school to the houses and the agricultural land. The water passes through several phases of filtering for different usages.
The spatial organization of the project is such that it allows the ventilation of the project without creating violent wind tunnels (linear versus central organization). Openings on both the South and North facades of buildings ensure controllable cross-ventilation and cooling.
The spatial layout also ensures that all buildings receive natural daylight. The horizontal louvers located on the South façade windows of all buildings protect homes from direct sunlight while allowing ambient daylight to flow in without blocking the view of the users.
All materials used are either reusable or dissolve on site after the lifespan of the project expires. The construction methods used not only revive old construction techniques used in the Bekaa through centuries, but are also easy to do by anyone with a little know-how. The mudbrick is a good sound and heat insulator, preserving heat from the sun through the day and gently releasing it into the house later at night.
